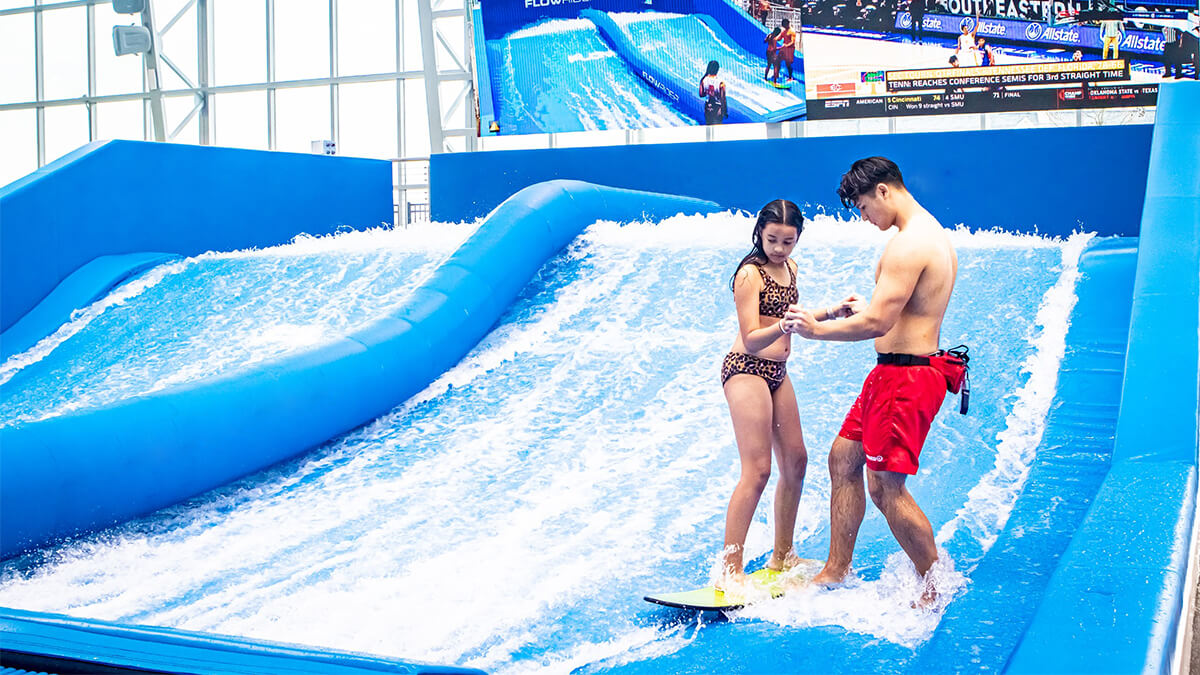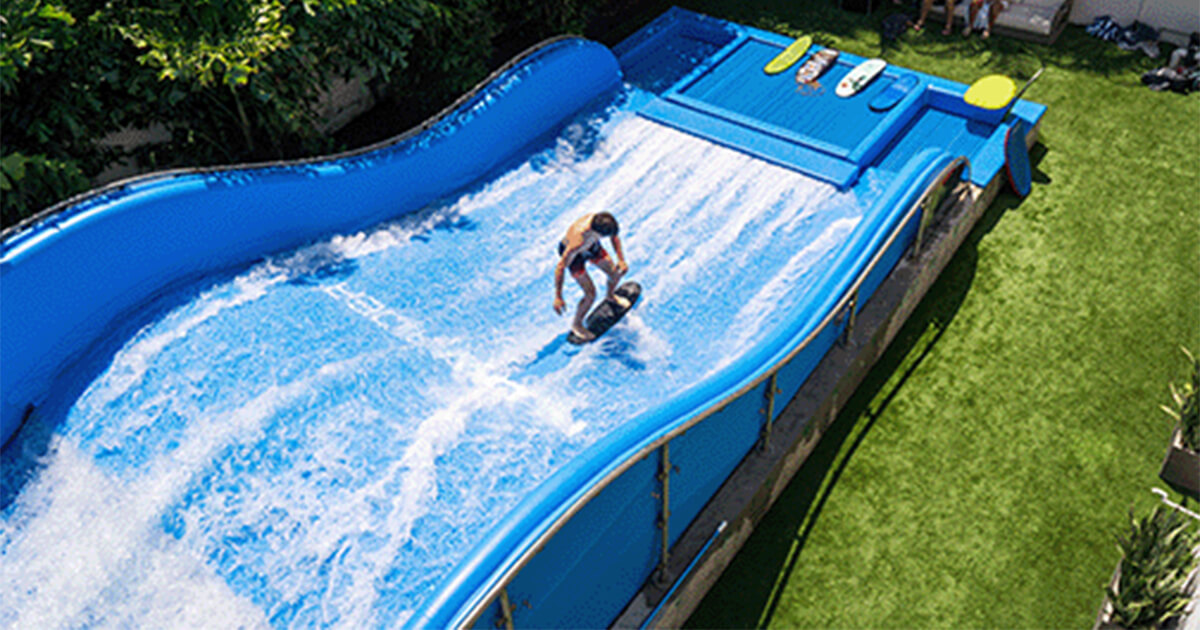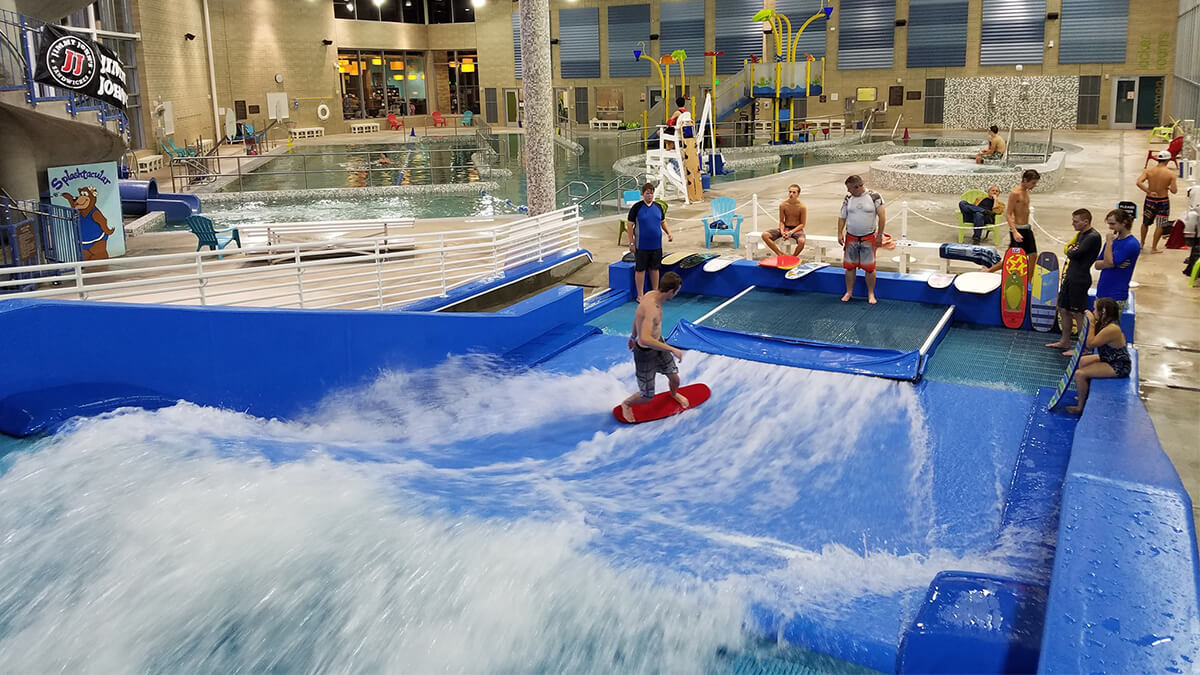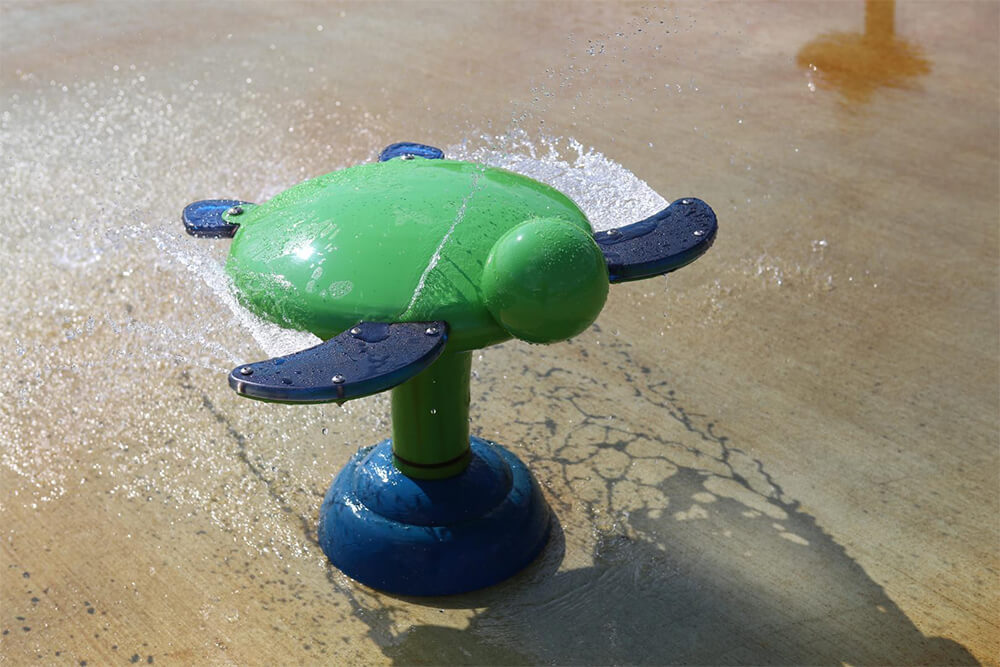The Pool Splash Pad design should meet the following requirements
1. Community splash pad waterproof design should be carried out, and technical measures should be taken to avoid problems such as sinking, leakage and cracking of the pool;
2. Climbing ladders should be set on the pool body, and the interval between climbing ladders should not be greater than 15.0m;
3. Clearly visible water depth signs should be set on the pool wall;
4. Anti-collision measures should be taken on the wall of the wave pool;
5. A full-length footrest should be set at 1.20m below the water surface of the pool wall, and the width should not be less than 0.15m;
6. An overflow groove should be set on the pool wall, and an overflow grate should be set on the groove; when the overflow groove is used as overflow return water, the dirty water on the bank should not be discharged.
Blu City Community Splash Pad Design 3D Video – Cenchi Studio
7. One lifeguard safety observation platform should be set up for every 100 square meters of surface area, and the height of the safety observation platform from the pool floor should not be less than 1.20m. The safety observatory should be able to observe the entire community splash pad recreation area;
8. Emergency drainage facilities should be set up in the pool. And the water outlet should take measures to prevent children from inhaling.
9. The edge of the pool should be set to prevent the surrounding rain, sewage, etc. from flowing into the pool.
10. The width of the pool bank should not be less than 7.0m, and the positive angle where the pool bank and the pool body meet should be rounded;
11. The ground surface material of the pool bank should be non-slip and easy to clean, and the drainage slope should be set.

The number of people in the pool community splash pad shall be calculated as follows
1. The maximum number of people in the amusement pool area at the same time is calculated as 0.5 people/㎡.
2. The number of people in the vehicle area should be calculated according to the passenger capacity of the equipment.
The auxiliary houses and facilities of the city community splash pad shall comply with the relevant provisions of the current national standard "Theme Aquatic Park Engineering Technical Standards", and shall meet the following requirements
1. The number of changing clothes, showers and toilet sanitary ware should be determined according to the number of people who should be in accordance with the rated passenger capacity of the amusement pool;
2. Before entering the recreational area, it is mandatory to pass through sanitary facilities such as showers and disinfection footbaths. The width of the disinfection foot wash pool should be the same as the width of the channel leading to the pool, the length of the disinfection foot wash pool should not be less than 2.0m, and the depth should not be less than 0.20m.
3. Anti-skid measures should be taken on the floors of wet spaces such as walkways, changing rooms, bathrooms and toilets;
4. The technical equipment room should include water treatment room, water quality inspection room, pump room, power distribution room, etc., as well as related computer rooms and warehouses;
5. When using chemicals such as liquid chlorine for water treatment, there should be an independent chlorination room and chemical storage room;
6. The chlorination room and chemical storage room should take technical measures such as fire prevention, explosion-proof and ventilation.
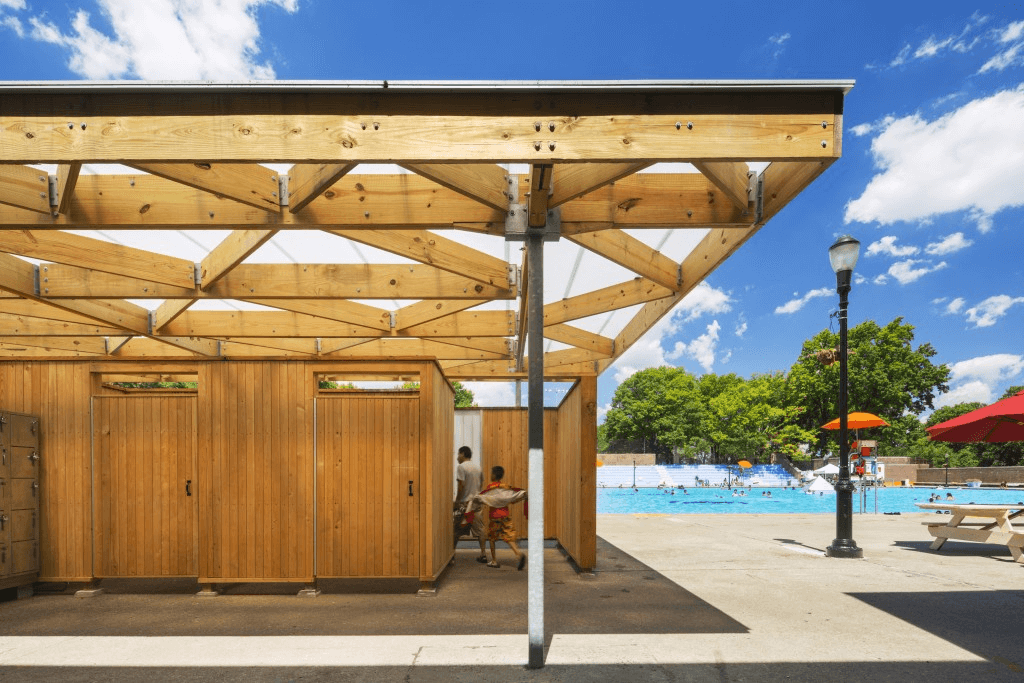
Classification and precautions of water amusement facilities
1. The distance between water amusement facilities and adjacent amusement facilities should not be less than 0.6m;
2. The water depth of the play zone of the wave pool should be no more than 1.8m, the bottom of the pool should be in the form of a slope and the slope should be no more than 8%.
3. The water depth of the splash zone of the pool slide should be 0.8m-0.9m; the water depth of the splash zone of the children’s slide should be 0.3m to 0.6m.
4. The water depth in the city community splash pad zone of the special type slide should be 0.9m to 4m.
5. The depth of the rafting river should be no more than 1.2m.
6. The water depth of the children’s pool should be no more than 0.3m, and the water depth of the children’s pool should be no more than 0.6m.
7. The average surface speed of lazy rivers (such as circulation rivers, torrent rivers, tidal rivers, giant flood gorges, etc.) should be less than 2m/s, the width should not be less than 2.5m, and the pushing, wave-making devices and auxiliary facilities should not hurt tourists.
8. The wave height of the swimming pool should be no more than 1.2m, and the wave height of the big wave should be no more than 3.0m.
9. At least two sets of independent, fixed and non-professional safety grilles should be installed at the return port of the aqua circulation system. The gap between the grilles should be less than 8mm, and the flow rate of the grille should not be greater than 0.2m/s. Active waters. If it is unavoidable and installed on the pool wall accessible to tourists, the safety grille shall be set in the shape of a spherical crown, and a safety warning sign shall be installed above the waterline on the upper part of the safety grille.
10. Various amusement pools should be set up separately, and isolation devices should be set up if the waters are connected.

